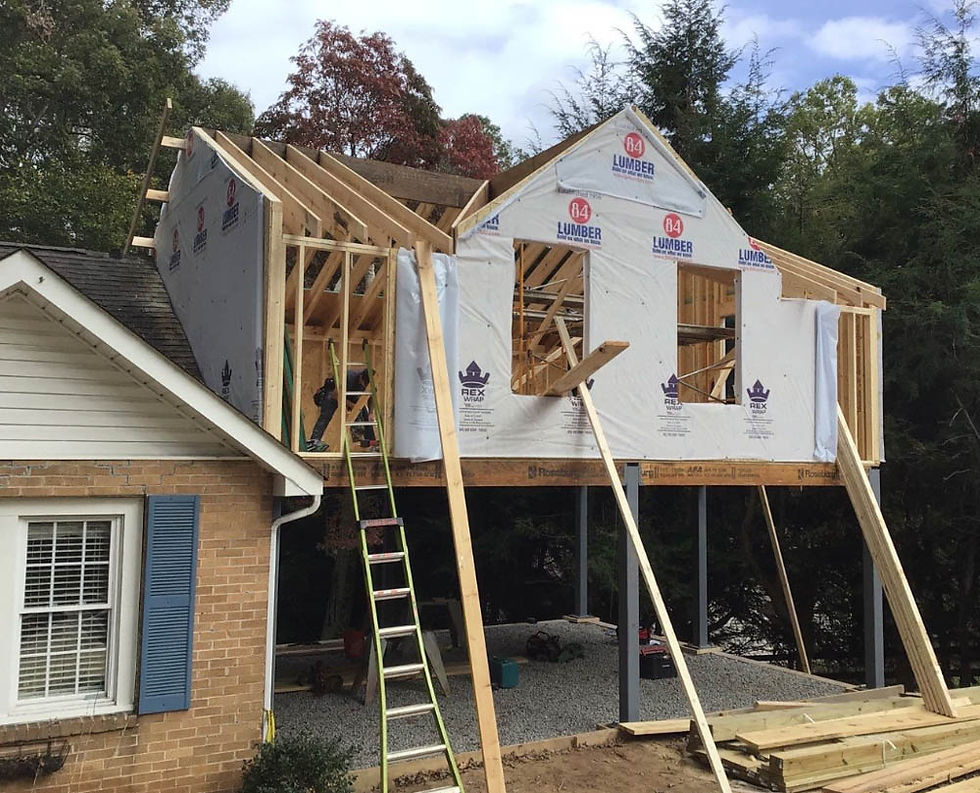Steel Framing for a Home Addition
- Bruce

- Apr 1, 2025
- 3 min read

Just before Christmas, B Three Construction wrapped up our part of an challenging home addition in Waynesville - a short but beautiful drive west of Asheville. The client is a repeat customer for whom we completed a kitchen and dining room remodel back in 2022. Our latest project for this client has been in the works since June of '23. The design in a nutshell required the following; a guest suite with a separate entry from the house, ample parking for two cars, completed to "vanilla shell" (that is a sanded drywall with all the plumbing, electrical and HVAC provisions) so the client could take over finishes in evenings and weekends, must fit within the tight property setbacks and meet zoning requirements this tidy neighborhood, all this plus it has to look right and fit the budget. We had a lot to do to get ready for this project! (Photo thanks to Steve Crider)

This was going to be a fun project for other reasons too, but the idea to work with structural steel supports was offered by our structural engineer, Patrick Dunn. Walter Miller our esteemed estimator loved the idea. It made sense immediately to me as well, that the continuous steel posts running up from the floor slab would be the key to avoiding hinge points in the supports that held up the living space. Horribly, I had imagined the junction between the stone piers and the wood post supports bending like the knees of a giant elephant lying down at the end of a day in the African plains - steel posts would be the answer. Also a central floor I-beam would prevent the need for a post in the center of the carport making getting in and out a breeze... if only we could work out all the details

Steel Fabrication takes place off site. Each piece involves dozens of cuts, welds, holes drilled and paint too. To make sure all was correct B Three crews spent the time on site comparing the plans to real life; lining up floor heights, driveway slopes, building corners and property limits so the steel could be fabricated correctly. Next was the Shop Drawing phase where the steel drawings are created as a kind of proposal to be revised, returned, corrected, re-reviewed, smaller notes and questions addressed, then finally stroked with the pen authorizing the fabrication.
During fabrication the concrete footings were installed, foundation walls with piers and anchor bolts were cast in place so that all could come together without delay. Not even Huricane Hellene the great storm of September '24 could hold us up for long. By mid October the wood framing was well underway and everything was taking shape atop the steel posts as planned.

This project has been taken over completely by the client who will soon have the finishing touches on. I am grateful for this chance to bring into play some less common materials and players in the residential field. These types of projects keep the work we do exciting and rewarding. Wrapping this up on time felt like a Christmas gift and a great way to bring in the new year.




